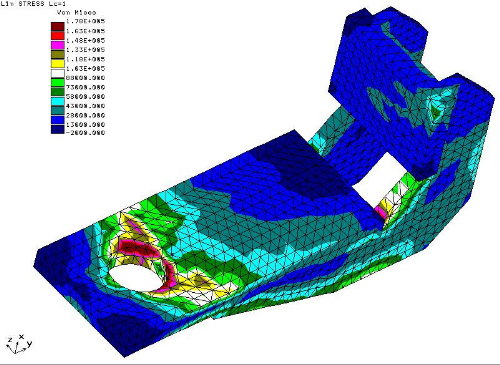Based on your requirements, we will prepare the drawing documentation of the steel structure from the project to the production of detailed drawings. When preparing the drawing documentation, we perform static and dynamic verification of the steel structure and include the results in the drawing documentation during the work. We process documentation with standard CAD applications such as Autocad and Inverter.
Strenght calculations
Based on construction drawings, or the relevant machinery or construction, we will perform a strength evaluation, both static and dynamic. We perform strength calculations using the COSMOS system.


